Since the first video that I did on my workshop remodel (here) I’ve made some real progress!
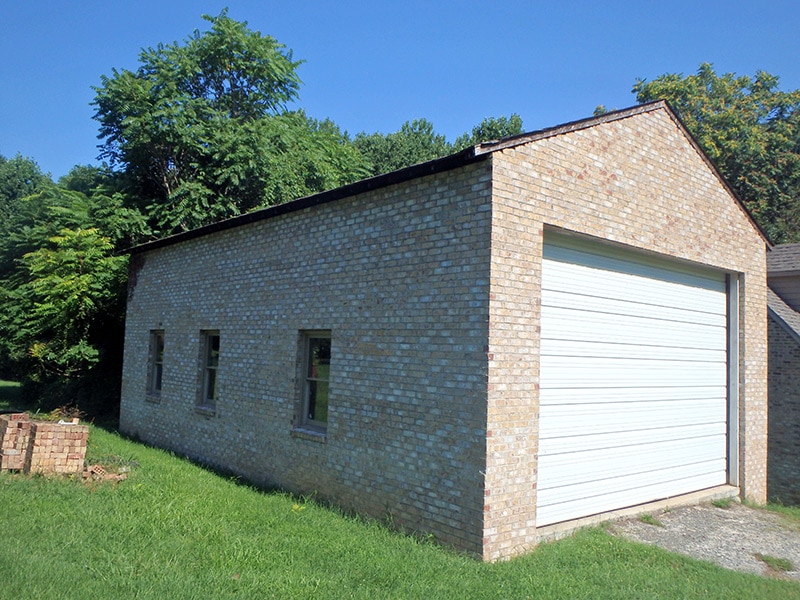
I cut & installed about twenty 36 foot rolls of R-19 insulation (for 2×6 walls), cut & hung about 52 sheets of drywall, and started installing the battens. So far the most time consuming part of the remodel has been trimming drywall to fit around the many, many electrical outlets and windows. This before photo shows what I had to work with:
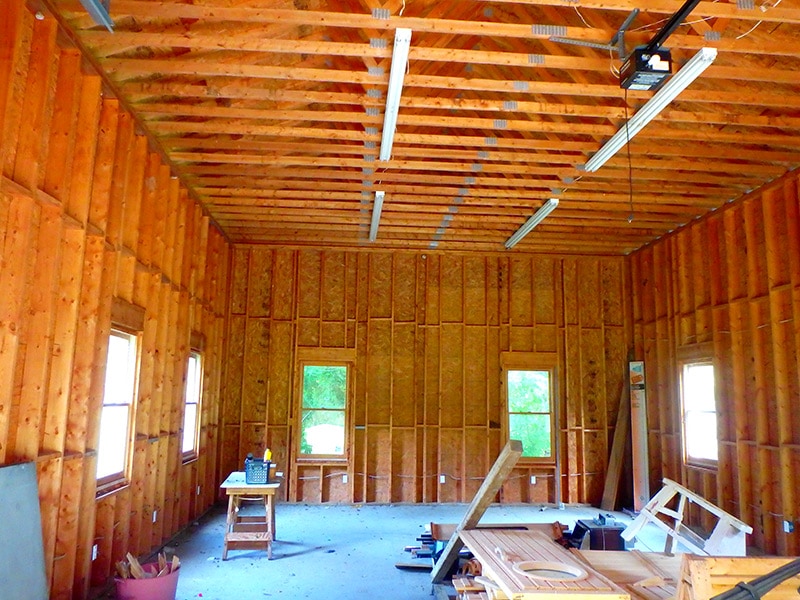
To hang the upper level of drywall I made my own scaffolding using a 2×12 piece of construction lumber and these really cool Werner multi-position ladders. These ladders have been amazing because they flip into many different positions and have allowed me to do all this work on my own. I rented a drywall lift to get the sheets up to a manageable position:
To prevent broken ankles I dusted off my old rock climbing gear and tied into the rafters:
And yes, I quite often wear these ugly orange basketball shorts when I’m doing dirty work:
I hired some guys to close off the roof by building soffit & fascia to prevent the wasps & birds from returning. Why didn’t the original builder finish off the roof? That’s still a mystery to me.
In the next video & article you’ll see the battens go on the walls, and the wood stove get installed…almost there!
QUICK LINKS TO ALL PARTS:
- My Dream Woodworking Workshop (part 1)
- My Dream Woodworking Workshop (part 2)
- My Dream Woodworking Workshop (part 3)
- My Dream Woodworking Workshop (part 4)
- My Dream Woodworking Workshop (part 5)
- My Dream Woodworking Workshop – All Finished! (part 6)
Make sure you’re subscribed (click here) so you can see the progress over the coming weeks. And feel free to share feedback and ideas in the comments box below!
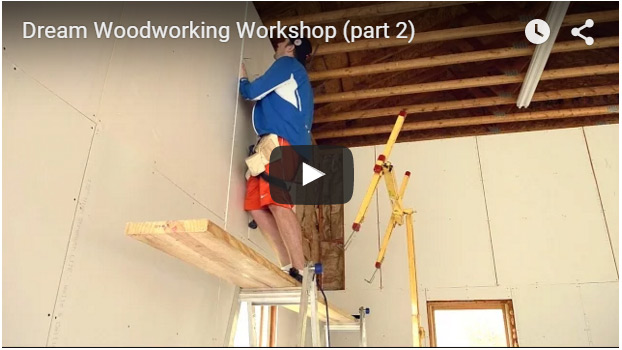

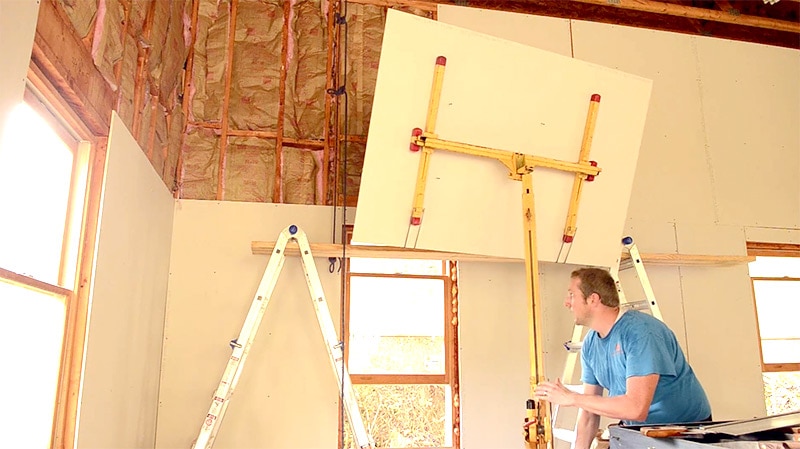
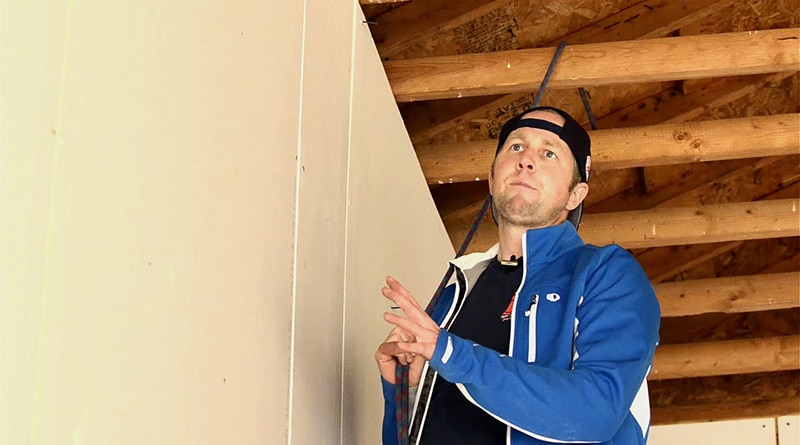
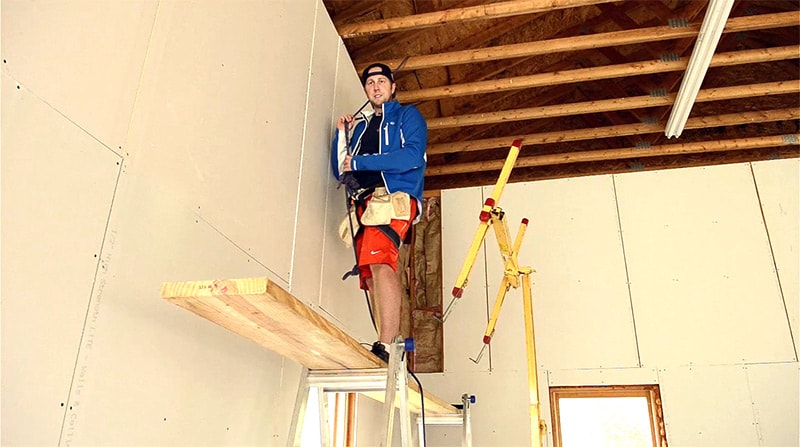
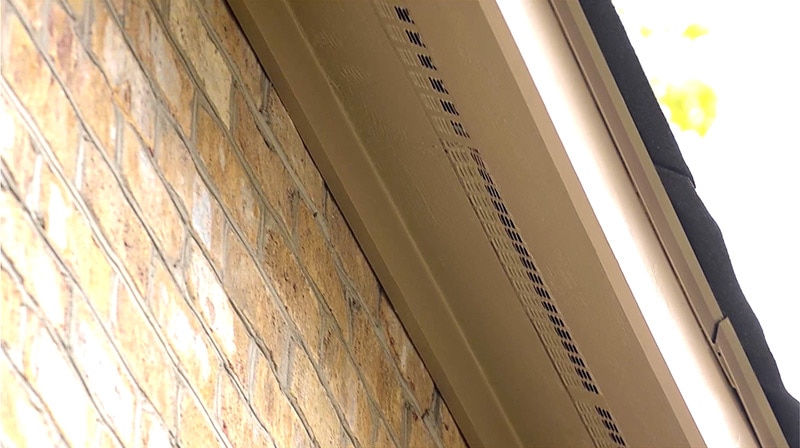
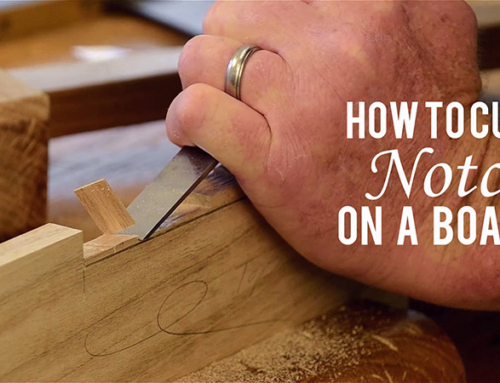
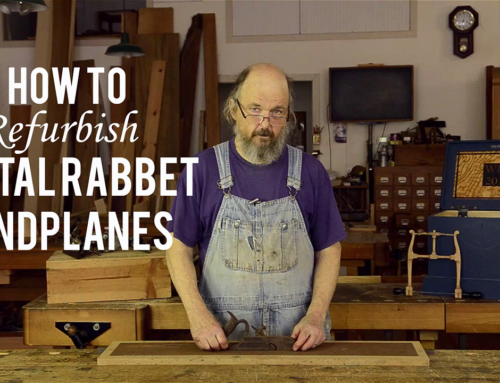
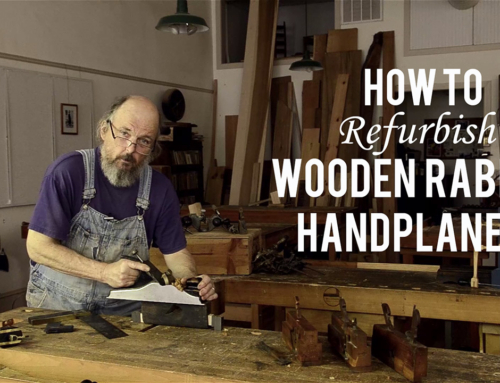
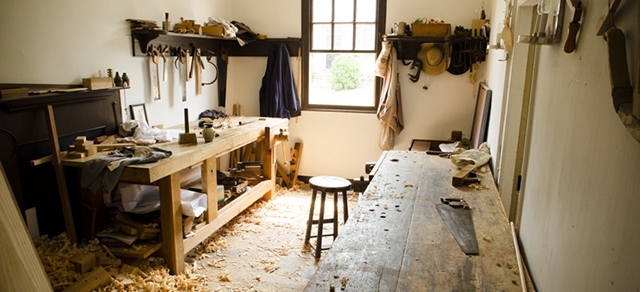
Just wanted to congratulate you on your new home and awesome workshop space.
I see you installed sheetrock on the walls. I was wondering why you didn’t put plywood on the walls … at lease the 1st 8 feet. It would make attaching things to the walls much easier.
If that were my workspace, I’d build a storage area (about half the length of the shop) with the floor about 10 feet above the floor.
Thanks for the congratulations! Plywood is much more expensive than plywood, plus it’s not the look I’m going for. Plus, I’m using battens to cover the studs, so it should be easy to hang things that way. You’ll see when I’m finished! Yeah, I’ve had someone ask me about building a loft, but that would cause trouble with filming. Thanks for the input!
Joshua- congratulations! I’m going through a similar process now just around the corner from you – building a house just off Dyke Road with my own 24×32 dream shop. Moved down last year from NJ. Would love to compare notes sometime and hear about the classes you’re planning. I understand you’ve worked with Todd Horne – he sawed a bunch of lumber from my site and I’m using some Eastern White Pine to line my interior walls….Rusty
Hey Rusty, you’re not far from me at all! Very cool about your dream shop. Send some pics! Yeah, Todd and I have spent quite a bit of time fighting a monster tree. He’s a great guy. White pine on your shop walls or house walls?
Joshua- white pine is on the shop walls. Its 24×32 with a shed roof 8ft at the back and 15ft at the front. Large windows up high to bring a lot of light. My email is [email protected] if you want to connect. I can send you some pics….Rusty